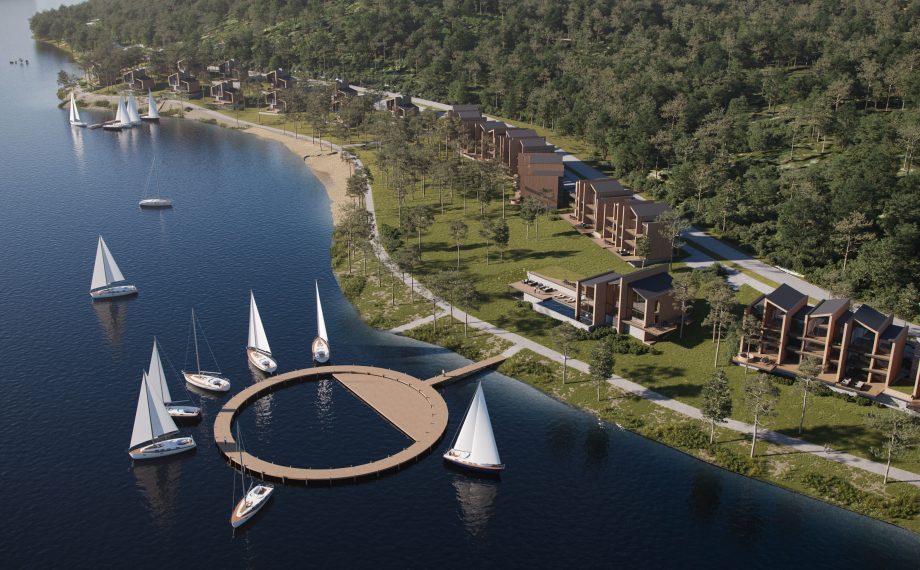
Client: Private
Type: Apartment complex
Project date: 2019/2020
Location: Lipno nad Vltavou, Czech Republic
Status: Architectural design
Authors: Ing. arch. Michal Pasiar
Ing. Andrea Jaurová, HIP. ACREA s.r.o.
Project area: Plot area: 45 813 m2
Floor area: 59 600 m2
Czech Republic
The architecture of the buildings is based on the philosophy of supplementing the forest with a mass that would be preserving the minimum environmental footprint, the symbiosis of material and spatial composition and the natural environment.
The composition of the building´s mass respects the spatial regulation of the zoning plan. Family houses have two above-ground floors and an attic. The facades of all buildings are glazed towards the water tank in order to preserve the intimate relationship between architecture and the Lipno water area. The materials are chosen to evoke the impression of wooden architecture in the interior and exterior. The color of the design is also based on this.
The design emphasizes the natural composition of objects that relies on verticality to support the verticality of the forest. With the non-conflict feeling, it also guarantees a minimum built-up area, and thus the least possible need for tree felling. We literally emphasize the contact of houses with trees.