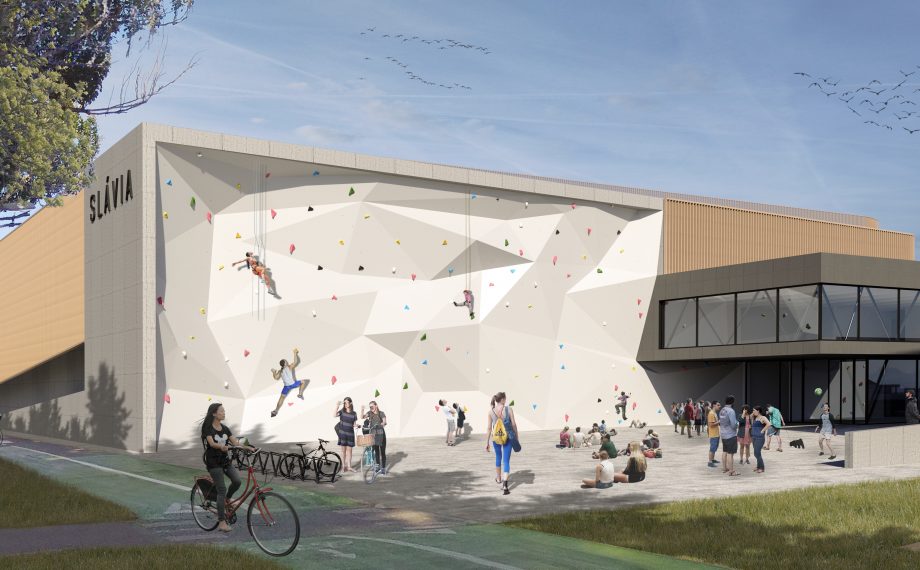
ACREA atelier participated in the competition for the design of the new Slavia Sports Hall in Trnava. The assignment requires a comprehensive design of the complex area with an object – a multi-purpose hall for handball, basketball, futsal, volleyball, floorball. One universal training area, universal gym for martial arts and gymnastics, gyms, warm-up rooms, administration, facilities. The main hall must be used not only for sports but also for concerts and various cultural and social events. The jury praised our proposal for the urban, transport and layout solution.
Slovakia
The sightseeing promenade is a publicly open space with an outer seating and panorama view of the roof silhouette of the historical center. It offers an ideal occasion to view the dominants of the city from a unique perspective. As are, the city tower, Cathedral of John Baptiste, Basilica of St. Nicholas, city forts, other
churches and towers.
The hall communicates with the surroundings through an active facade – through the lighting of lamellas on the south and east facade in the colors of the local club, of an event, or through the form of video mapping. This way the passersby is approached on this frequent route and conveyed the visual information. Facade like this becomes an active communication medium.