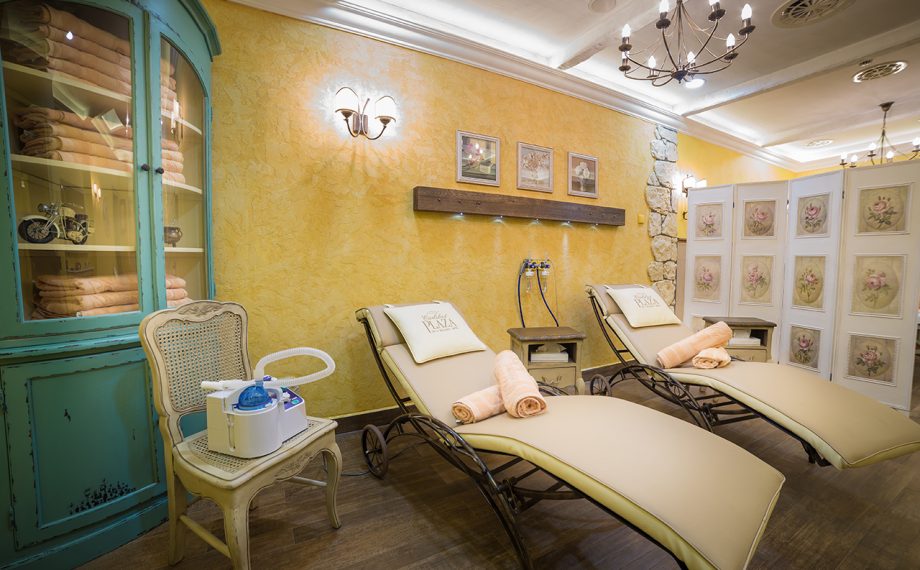
The spa suits design is made in the form of one floor in-building on the level of existing terrace of the atrium. The in-building is not designed on the whole area of the atrium in order to maintain lighting of the existing rooms on the level of the third floor facing the atrium. The layout of the new SPA SUITES is divided by two SUITES into three units each having its own entrance from the existing lobby of the existing SPA in the hotel.
Czech Republic
One part of the premises of the new operation extends to the original premises of the examination room in the existing part of the hotel. The design also adjusts the adjacent areas and rooms. The surgeries with the adjacent area for the nurse included in the design and premises of the waiting area has been adapted. The room for the nurses is brightened secondarily through the glass partition of the surgery, i.e. permanent job during entire working hours is not counted with in here. The areas by the entrances into the suites will be adapted in design in order to maintain the functionality of the existing SPA entrance hall. By means of a one floor in-building a new area of atrium terrace is created on the level of the fourth floor accessible through the door from the area of existing gymnasium located over SPA reception.
The mentioned area will be covered with verdure and will be used only sporadically for the service of technical equipment and maintenance, i.e. will be of a similar nature as the existing atrium area but one floor higher. The lighting of SPA Suites rooms is implemented through skylights and light tubes. The layout of the new SPA SUITES is based on the requirements of the investor and follows from the current premises of the SPA hotel.