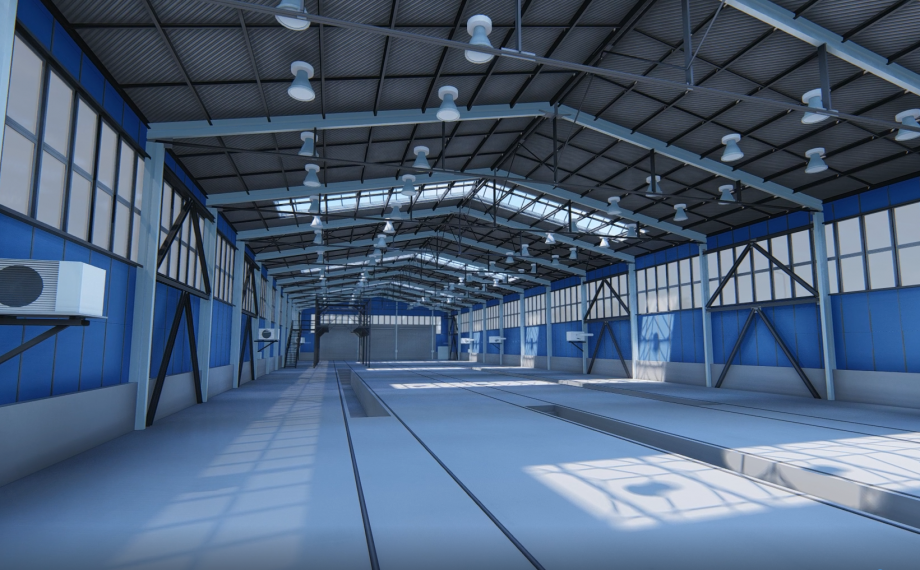
Client: ŽSSK
Type: Railway depot
Project date: 2019/2020
Location: Nové Zámky
Status: BIM Digitalization
Responsible engineers: Ing. arch. Michal Pasiar
Ing. Andrea Jaurová
Engineers: Ing. arch. Matej Honíšek
Ing. arch. Dušan Gerbiš
Ing. Michal Dzugas
Ing. Jaroslav Herceg
Bc. Martin Brigant
Project area: No. of buildings: 15
Built-up area: 14 239,91 m2
Floor area: 11 085,93 m2
Projected area: 114 096,45 m2
Slovakia
The purpose of processing the issues of fact of ZSSK real estate in the railway depot in Nové Zámky was the creation of a digital model using BIM technology, its subsequent management, updating and maintenance.
Digitalization and certification of existing buildings and premises in BIM (building information modeling) format were implemented in order to save costs in asset management. Updating and managing the BIM model throughout the life cycle of buildings is the best way.
BIM model – digital information database serves as an effective basis for facility management. Data collection from existing buildings is done using progressive technologies – e.g. 3D scanner or drone. BIM is a virtual representation of a real building and of all parts – with these parts bearing any information about themselves.
Facility management based on a BIM model is more effective. Savings in repairs, management and energy can reach up to 5% a year.