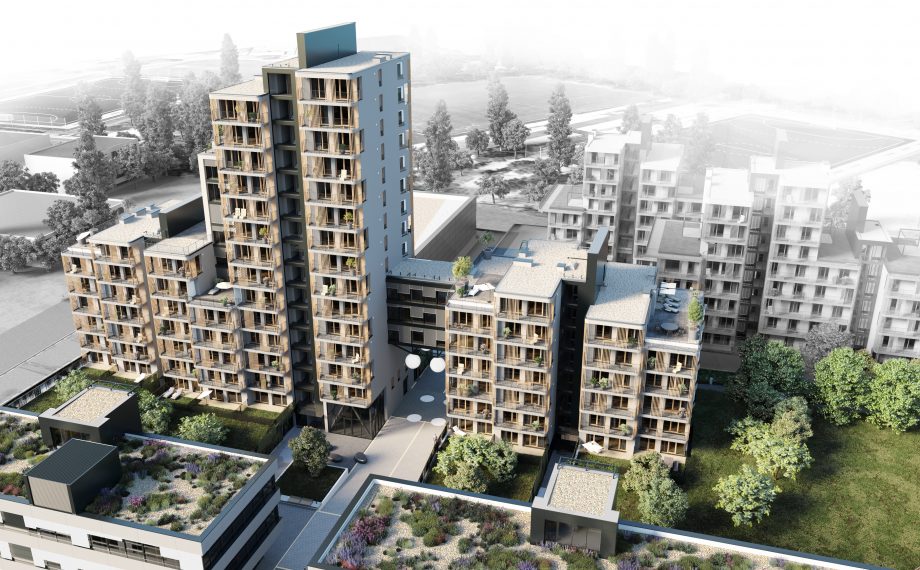
Client: IURIS INVEST, s.r.o.
Type: Residential house
Project date: 2018
Location: Bratislava
Status: design documents for the building permits
detail and production design documents in BIM
General Architect: ACREA s.r.o.
Authors: GRIDO ARCHITEKTI, s.r.o.
Ing. arch. Peter Sticzay – Gromski
Project area: Floor area: 31 306 m2 (above ground)
19 144 m2 (underground)
Built up area: 6 811 m2
Slovakia
The project was completely provided in BIM technology. The model was implemented and administrated for the construction purpose.
Bills of quantities projected in BIM technology, the investor has an absolute overview of the project, and he can control the processes in the development of the project, furthermore, he has an overview of the financial cost of the construction.That is also why had the investor decided for bringing BIM in the process, to help the technical surveillance with the everyday control of the construction.