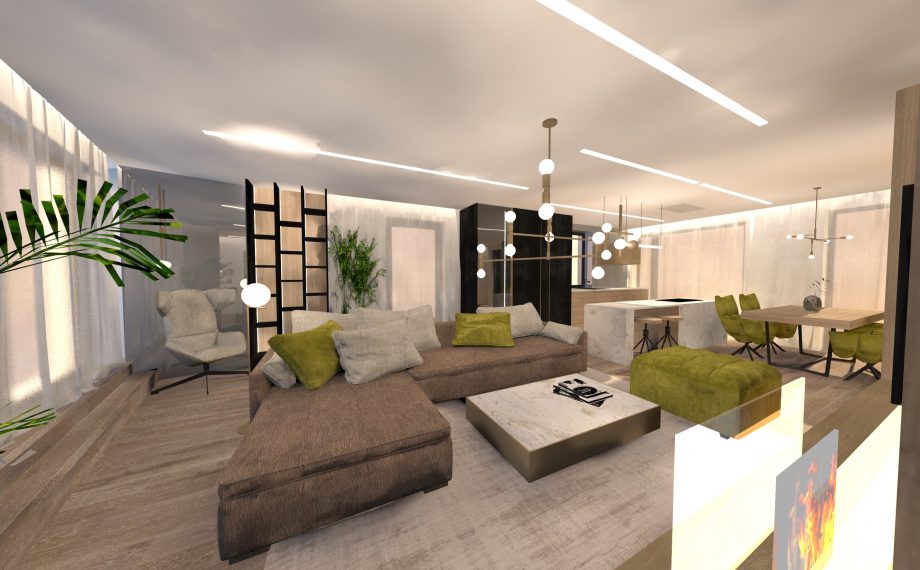
Client: Private
Type: Interior design
Project date: 2020
Location: Bratislava
Authors: Ing.arch. Michal Pasiar
Ing. arch. Jana Holendová
Project area: Apartment area: 135 m2
Slovakia
The task was to create a minimalist modern space with natural elements. The used materials are therefore wood and stone – granite and marble. Yellow and green decorations were added for a warm feeling. An impressive dominant feature of the space is the dividing wall between the living and communication space, designed as a vertical composition of lights in the wooden cladding.
The aim in the child bedroom was to create sufficient space for playing. It was created under the sleeping area, which is a part of the playhouse. Another requirement was to design sufficient storage space. Despite of the quite small area of the room, there was sufficient space for a chalk paint wall. This drawing wall is ideal for creativity and a child’s development. The table is height adjusting, for long-term usage as the child will grow.