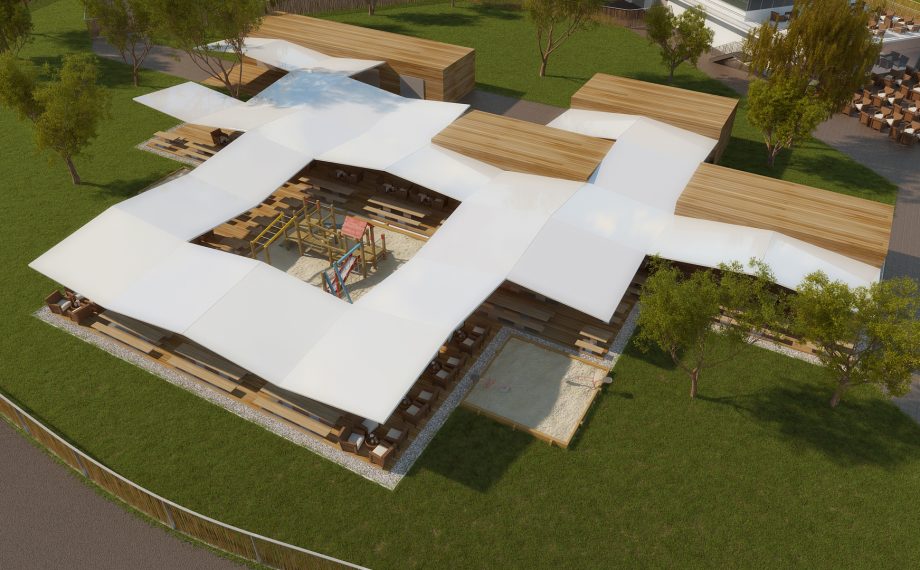
The concept of the solution consists in the reorganization of the treated land on the basis of the possible use of the existing surfaces and buildings for the current needs of the club and creation of new functional units in order to make the area more attractive for the sporting public with the emphasis on cycling tourism. We suggest to transfer part of the usable prefabricated garages from the north east and north west wing to the external side of the two floor object with the accommodation so that the transferred garages/storages could be accessed via reinforced surfaces in front of this object.
Slovakia
Reconstruction of the existing reinforced surfaces in the internal yard in front of the building with the accommodation will create parking places for the needs of the members of the club. Reconstruction of the accommodation premises on the second floor and storages on the first floor is planned in the second stage of the project. The building of the garden house is to be removed. The building of the club will be rebuilt into the restaurant with internal marketing space, terrace on the second flor and kitchen on the first floor also containing further base and restaurant storages. Part of the storages on the first floor will continue to serve the needs of the club and will be accessible from the club car park. The entrance and the restaurant car park is designed on the south west side of the site between the object with the restaurant and site boundary.