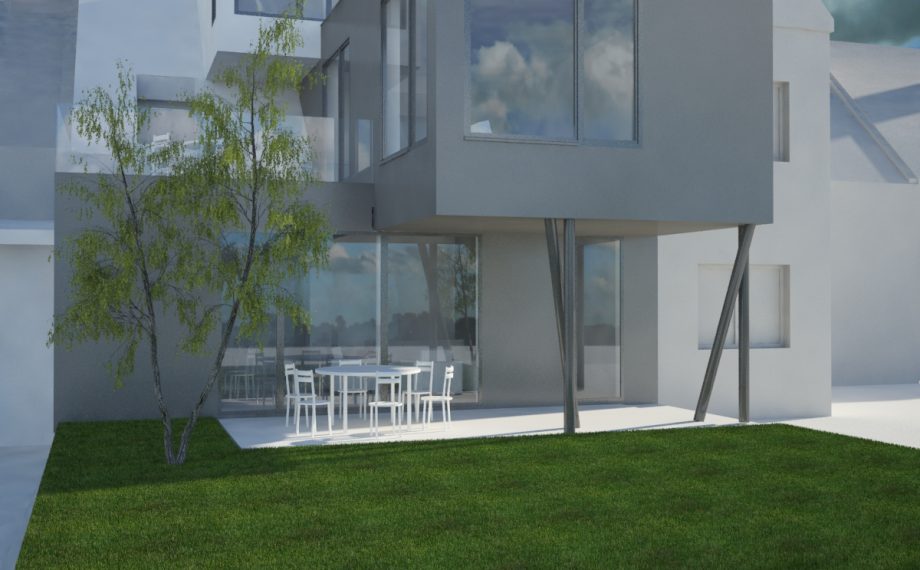
The mass and basic geometrical data resulting from the nature of the street housing on Záborského street are maintained on the front façade – the street line, mainly the height of the moulding and roof ridge.
Slovakia
The “original” visual mass structure of the original object of the family house seems to be cut by the angular mass piercing the object and in a cantilever way runs through the rear, south west garden façade. The articulation of this façade reacts to the precedence set by both neighbouring objects that had already gone through reconstruction or 5m long extension in direction to the garden. Our mass spatial composition constitutes chequered arrangement of right-angled masses across the original spatial mass. The material implementation of the façades of the roof surface will be the same. The façade will be ventilated and based on the metal plate or artificial stone in combination with plastering.