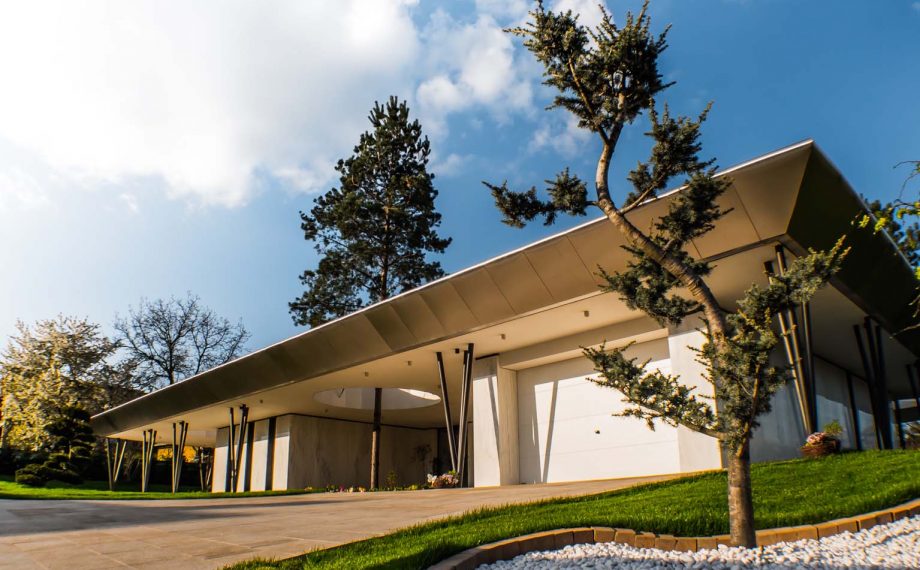
The concept of Villa Butterfly was created in the beginning of 2015. The land where the villa is built is situated in the housing development in the wider centre of Karviná city in the Czech Republic. The land is mildly inclined towards the drive way, the incline being the western one. From the north, the land is separated from the surrounding houses by an orchard. Horizontal mass and dimensional composition of the object is based on the spatial requirements of the owner of the house and the effort to harmonically integrate the object into the environment, however, without the intention to blend in. The aim of the design was to achieve the feeling of architectural elevation and lightness while still maintaining its uniqueness. The playfulness of the layout is finished by the rigorous colonnade in the circumference of the object. The column is formed by a dynamic composition of three circular inclined steel pipes. Bevelled overlaps of the flat roofs try to evoke wings and at the same time make predominantly horizontal composition more dynamic. Merging of the object with the land is reflected by three pine trees constituting part of the house and through circular openings pierce the roofing of the terraces alongside the object.
Czech Republic
The house looks introvert from the street, however, it has only a glass façade facing the garden, which optically links the house with the garden. From the seemingly compact mass of the house only pool hall and spacious glass bathroom with a dominant designer bath tub oriented towards the garden “stands out”.
The object has three floors, two aboveground and one partial situated underground. In the basement there are technical room and wine bar. The central space on the ground floor comprises spacious living room with the dining room and a kitchen. The area extends across two floors and among others it is lightened by the so called basilican lighting. In the north part there are two rooms. In the south part there is a bedroom, closet and a bathroom. On the floor accessible from the staircase and galleries from the living area there is a guest room equipped with a closet and a bathroom. In the gallery, there is a relaxation corner, office area and a salt sauna. The pool hall is accessible from the living room. The pool has two glass walls and the water level is 50 cm higher than the floor of the pool hall. In the pool hall there is an infrared sauna linked to the toilet and shower.
The façade of the villa and the interior of the pool hall and the main bathroom are tiled in white Italian marble. The overhangs of the roofs are panelled by stainless steel sheet.
Photo: Libor Páleník
Fasáda vily a interiér bazénovej haly i hlavnej kúpeľne sú obložené bielym talianskym mramorom. Presahy striech sú obložené antikorovým plechom.