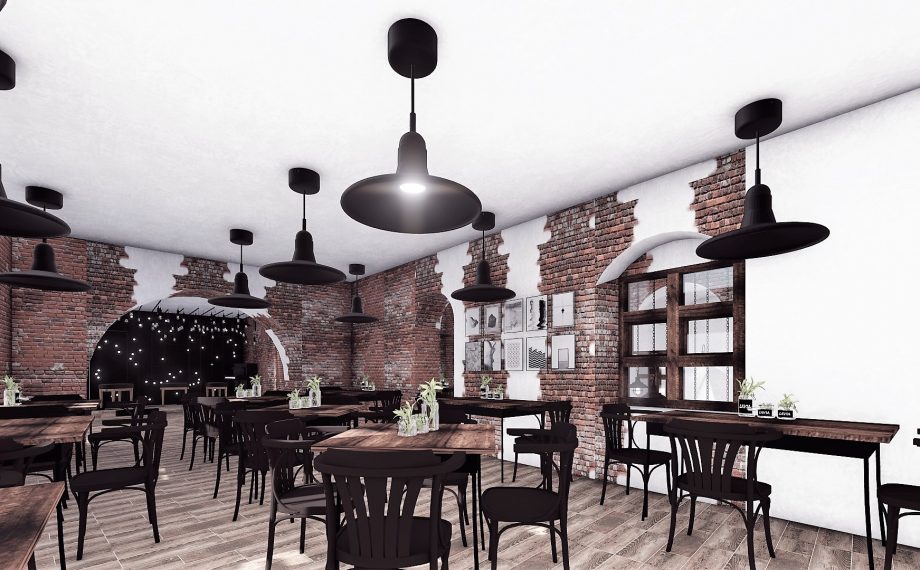
Client: Private
Type: Reconstruction of an Interior, Interior Design
Project date: 2018
Location: Bratislava
Status: Architectural design
Authors: Ing. arch. Michal Pasiar
Ing. arch. Dušan Gabriš
Project area: Floor area: 352 m2
Slovakia
The Bulhar restaurant is designed in an existing building in the old town. This building is declared a cultural monument of the city of Bratislava and is located in a UNESCO area. The building is multi-story, contains 3 above-ground and 2 underground floors.
It is situated close to Michalská Gate, between Michalská and Zámočnícka streets. Their surrounding objects are of the same character with the same value, and significance for the city.
The building is currently partially used by the Zbrojnoš restaurant. Other premises are in a dilapidated state, but with their potential, they offer the possibility of creating a new space with full use. The main priority of the design is the reconstruction of the interior. The interior of the restaurant is divided into several parts. The main entrance is situated from Zámočnícka Street. In the center of the layout on the first above-ground floor is situated a bar with high stools.
The seating for the guests was arranged in a way, that it would be possible to pass the bar and move freely around the entire layout. A gallery is created in the middle of the layout in order to connect the floors, but also to create a pleasant setting for customers. On this floor, the bar is situated in the right part of the layout with handy storage. However, by creating a gallery with seating, we will continue to achieve the possibility of circular movement throughout the entire space.