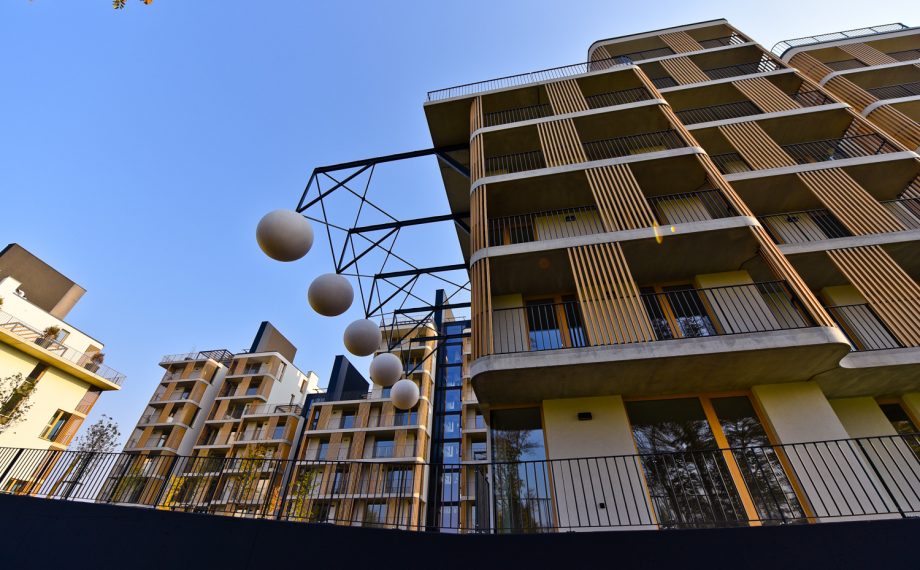
Client: IURIS INVEST, s.r.o.
Type: Residential object
Project date: 2017
Location: Bratislava
Status: design documents for the building permits
detail and production design documents in BIM
General Architect: ACREA s.r.o.
Authors: grido ARCHITEKTURA DESIGN
Ing. arch. Peter Sticzay – Gomski
Project area: Floor area: 16 000 m2
Slovakia
The residential house N!DO in Bratislava’s Nové Mesto (Kuchajda) had come to our atelier as an architectural design of a Czech atelier GRIDO. We were approached by an investor to complete the engineering project in BIM technology. Thus, our atelier had completed a project fully in BIM technology as the first one in Slovakia. The technology can prevent errors and faults in the projecting phase, not first in the construction phase of an object.
Bills of quantities projected in BIM technology, the investor has an absolute overview of the project, and he can control the processes in the development of the project, furthermore, he has an overview of the financial cost of the construction.
That is also why had the investor decided for bringing BIM in the process, to help the technical surveillance with the everyday control of the construction.
The object is a residential building with underground parking spaces. On the roof of the garages are situated 2 relatively narrow towers A and C, and an object B – of a longitudinal shape. They won’t shadow each other with their north orientation. The mass composition of the design is divided into 3 objects, forming naturally an “atrium “, a courtyard. At the same time, this creates 2 sideways green areas, which are connected with a road.
The offer is 115 apartments, 149 indoor parking lots, and 15 outdoor parking lots. Part of every apartment are balconies and/or terraces with an esthetical and at the same time practical shading. These can be coupled with nice seating and rich greenery.