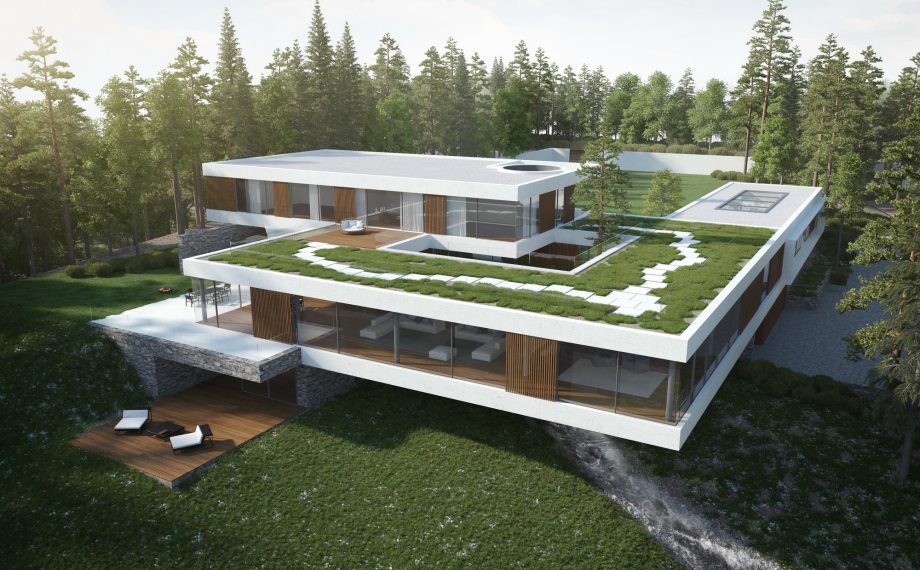
Client: Private
Type: Villa/ apartment hotel
Date: Project: 2017 – 2019
Lokalita: Zlín
Status: Construction
Author: Ing. Radovan Valenta
Collaboration: CUBE DESIGN s.r.o.
Project area: Plot area: 2 182,10 m2
Floor area: 38 753 m2
Czech Republic
The design aims to create an object with an interesting shape – a villa, which complements the spatial arrangement of the natural forest park around it. The terrain around the villa is sloping. The slope is adapted into terraces, in which is located a wine cellar and in the forest park are located objects for relaxation.
The material and spatial composition are based on the ideas of a modern, functional and minimalist concept, which suitably completes the natural space of the land. At the same time, the pure shapes and form of the villa define its form.
The facade is designed mainly with natural materials as; natural stone – pale travertine and marble in combination with rough stone cladding. The glazing of the facade is frameless.